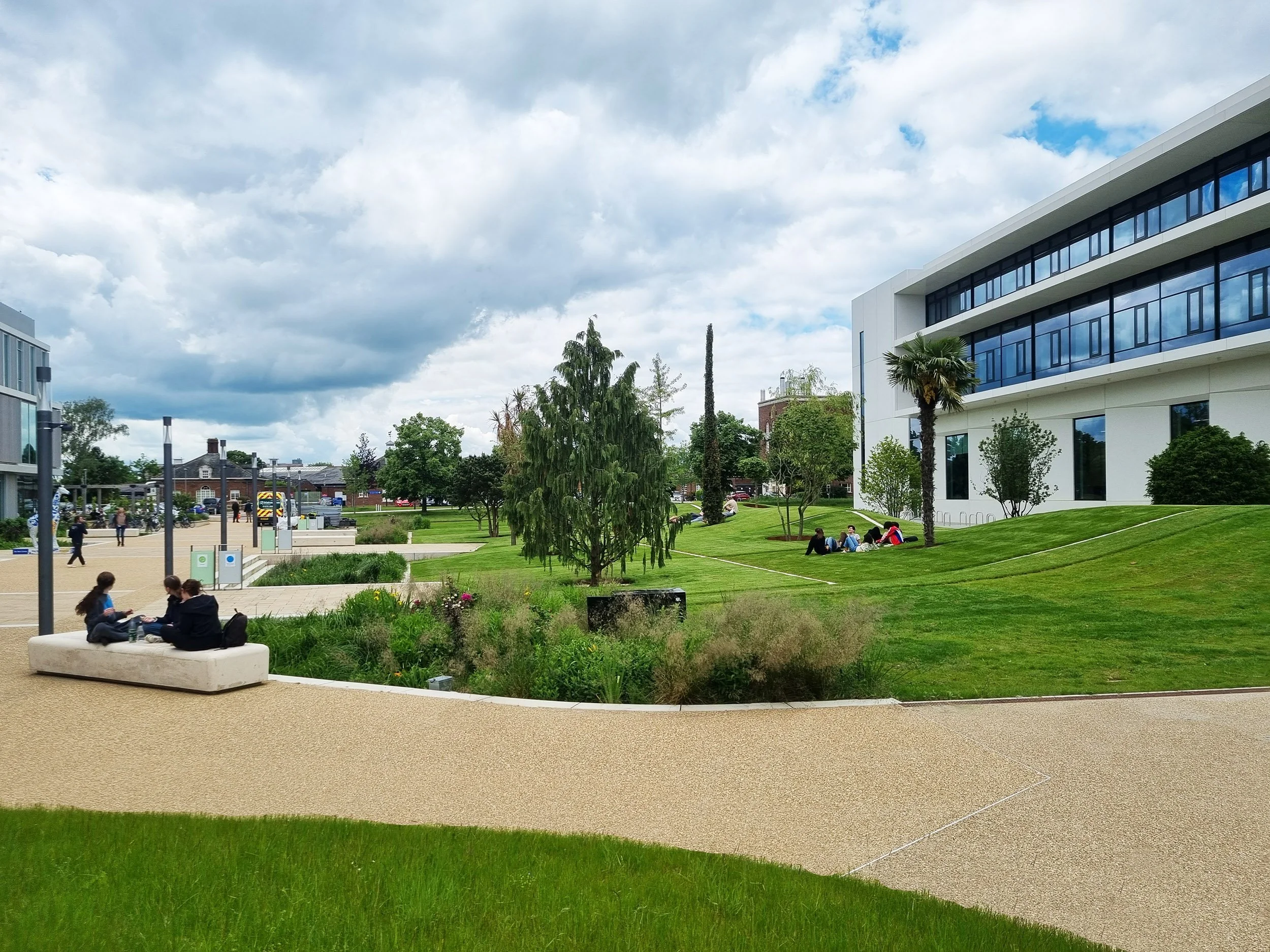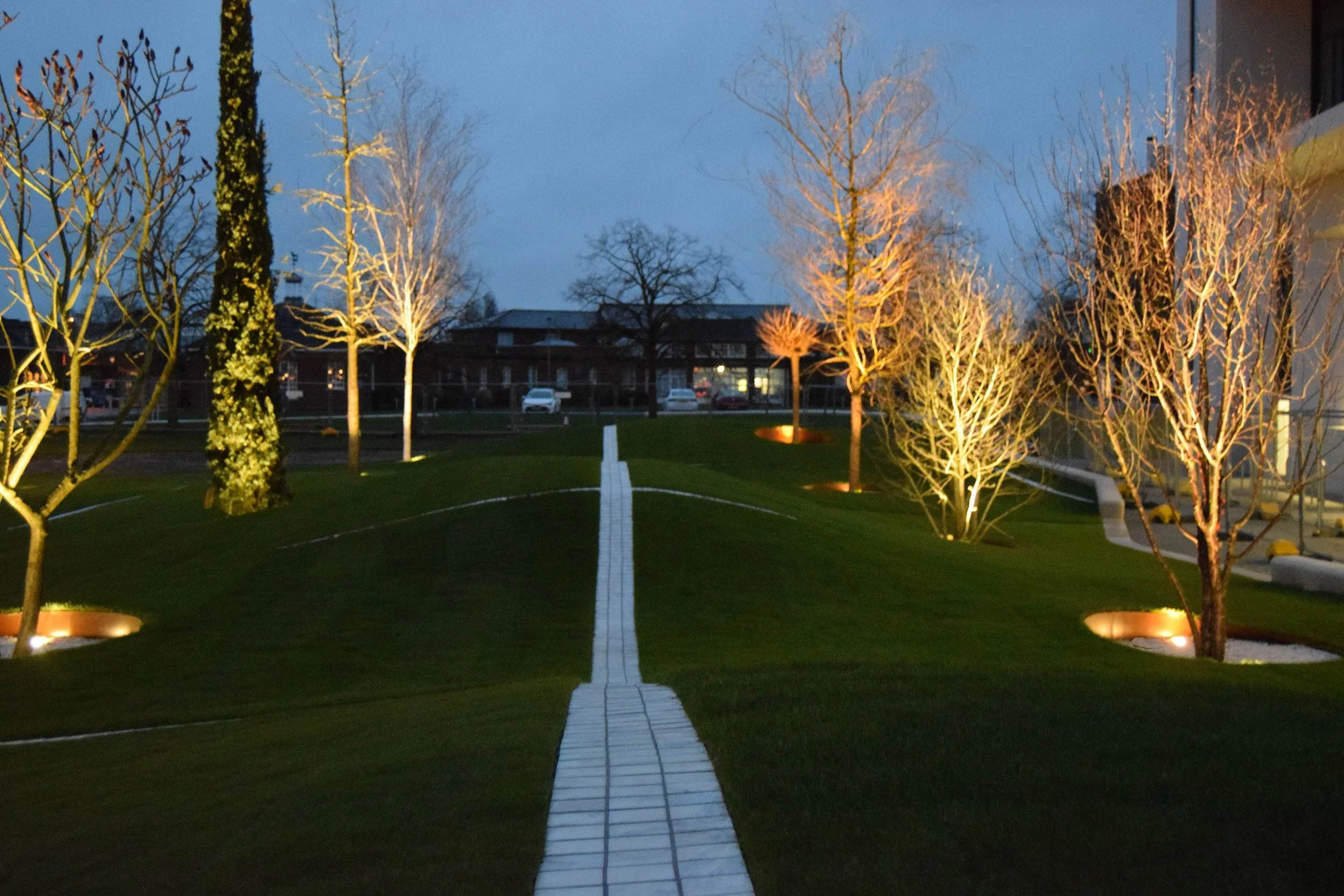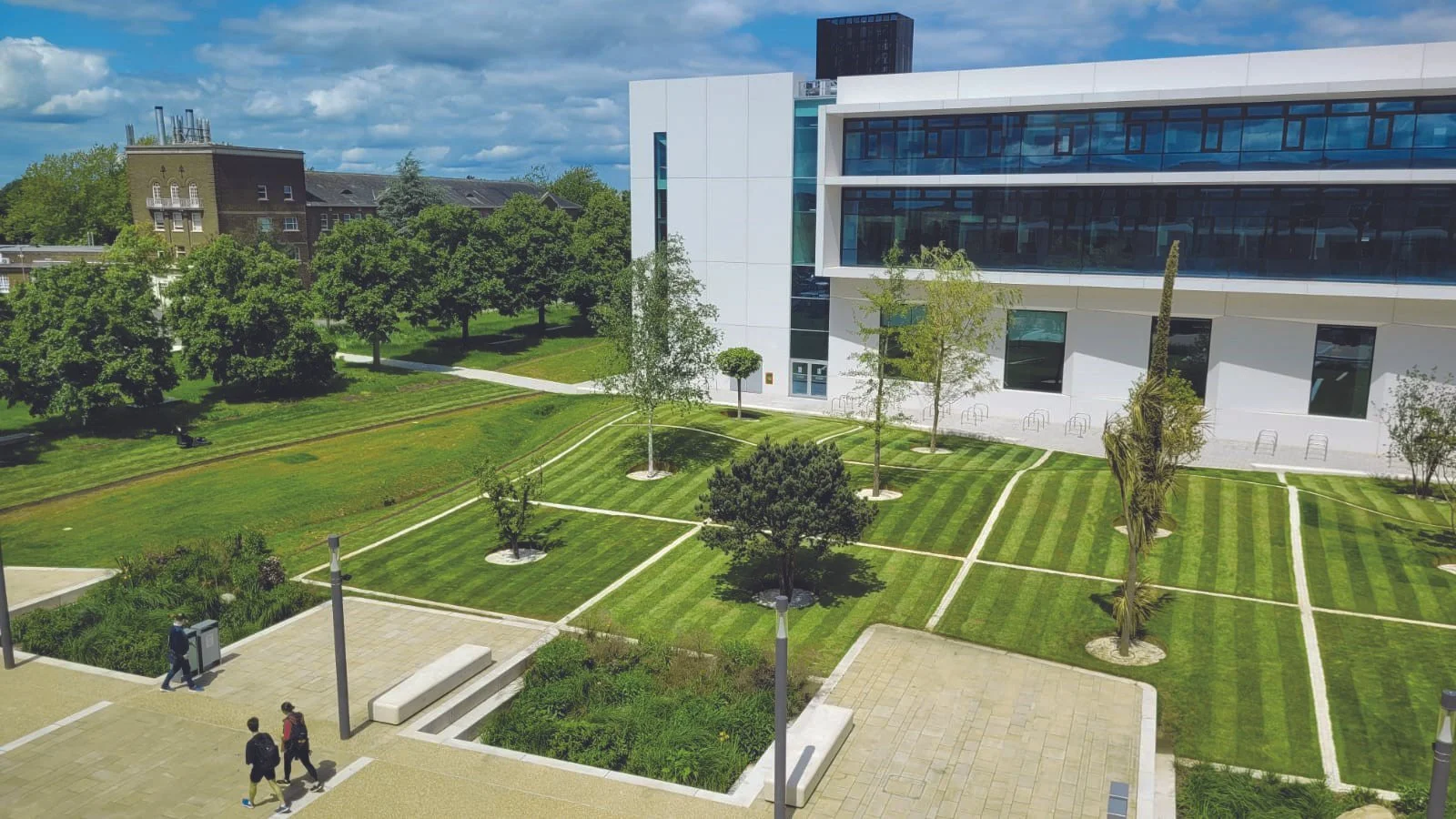West Cambridge - Public Art Installation
Client: West Cambridge University
Designer: Troika London
Cost: £305,000
Duration: 6 months
Completion: May 2024
Location: West Cambridge
“Blakedown successfully delivered a complex, logistically challenging, high specification living public art installation, carrying out quality work under challenging weather conditions. They effectively brought the artist’s concept to life, meeting and exceeding our expectations. Their professionalism, efficiency, and willingness to collaborate stood out throughout the project. A collective team effort that contributed to the success of this project.”
The West Cambridge Public Art Installation is a groundbreaking permanent artwork located in the JJ Thomson Garden at Cambridge University’s West Cambridge site. The innovative piece was conceived and designed by Troika, a collaborative contemporary art group with a focus on the intersection between technology and the physical world. The artwork, a constructed landscape, serves as a ‘real-world version’ of a virtual tree library used to train powerful AI for modelling woodland landscapes.
The project's success can be attributed to several key factors, including the identification of value engineering opportunities, the application of extensive engineering expertise and input, and effective stakeholder collaboration. These elements combined to overcome the challenges of this innovative and complex landscaping project.
WORKS
Works included:
Earthworks - extensive earthworks were required to ensure that the original landform matched the drawings and specification of the finished artwork.
Sub-structure Works - construction of bases for paving setts forming grid divisions, recessed Corten planters, and distribution pipework for the irrigation system.
Installation of a bespoke irrigation system to achieve the designer’s intent.
Movement and planting of 15 different tree species according to the specialist designer’s drawings.
Installation of recessed Corten steel planters to provide soil retention against the contoured landscape. Accurate engineering calculations and close coordination with the designer and fabricators ensured the planters were correctly oriented and integrated with the landform. This included contouring soil to coordinate with the installed planters and align with the required reduced levels to accept turf.
Laying of marble paving setts (100mm x 100mm x 100mm) to form grid divisions and boundaries between grassed areas. The setts were engraved with the common and Latin names of each tree species.
Specialist Grass Turf: Installation of turf with specialist grass species LT2, LT6 and LT8.
Grass seeding of all other areas.
Installation of 30 uplighters and accompanying electrical works
CHALLENGES:
Weather Conditions - the project faced significant challenges due to appalling weather conditions during the winter months. To maintain progress, methodologies were adapted by using extra ground protection, smaller and lighter machinery, and implementing more manual work operations, all while keeping the end product in mind.
Laying of the White Granite Cubes - the rolling contours of the landform required extensive cutting and tapering of the granite blocks to ensure that the contours were maintained, and the joints remained consistent. Maintaining the cleanliness and precision of the white setts was imperative to achieve the finished design’s intended vision.
Tree Selection - the process of selecting the trees was challenging due to the unique varieties and the unusual form required. We collaborated with three different nurseries and imported from the Netherlands, Germany, and Italy to meet the project’s specific needs.
Large Trees - early planting of the large trees was crucial to facilitate the construction of the landscape around them and to fit with both existing and new services. All tree movement was undertaken adhering to best horticultural practices, ensuring successful transplantation and integration into the landscape.
The root balls of selected trees were much larger than anticipated, adding weight and exceeding the measurements of the Corten planters. As changing the planters was not an option, a cantilever detail was implemented to maintain the integrity of the Corten rings while supporting the oversized root balls without restriction.
Earthworks - the existing site topography did not align with the construction drawings, necessitating a complete deconstruction and rebuilding of the landforms.





