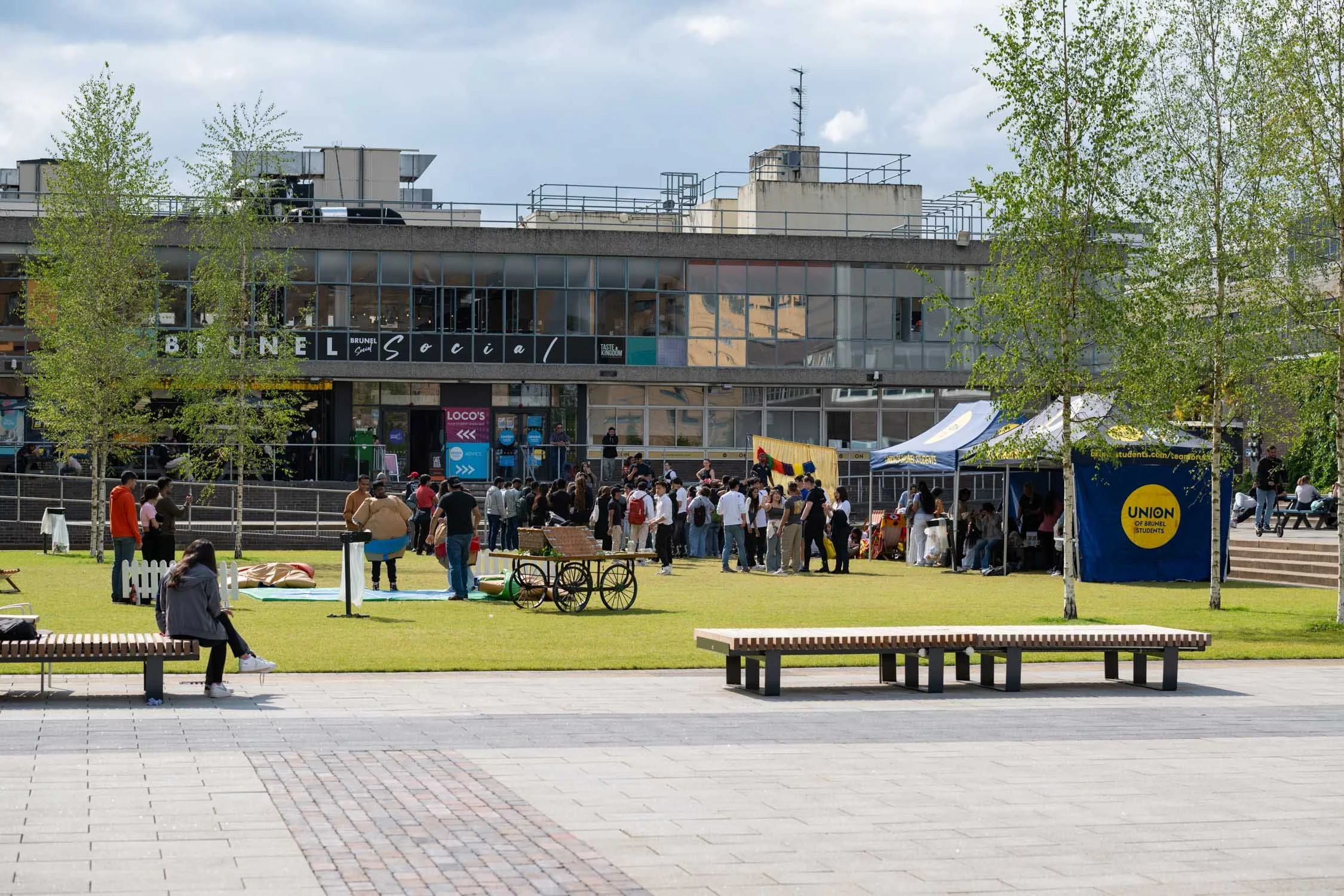Brunel University
Client: Brunel University
Landscape Designer: Ireland Albrecht
Cost: £1.3 million
Duration: 6 months
Completion: May 2024
Location: Uxbridge
“We are extremely pleased with the outcome of this project which provides a wonderful regenerated space for student and staff use. Blakedown showed themselves to be diligent and high-quality contractors during the course of the project.”
The Brunel University Public Space Improvement Project has transformed the area into a high-quality public realm that offers a central events space for social gatherings, accommodates the graduation marquee, enhances circulation and access across the university, and promotes biodiversity and ecology.
Background:
The 0.3 hectare site that is home to the new public space and quad, is situated at the centre of the Brunel University London Campus.
Previously, the site was home to the John Crank Building, which was demolished in July 2019. Post-demolition, the land was backfilled with granular fill, which over time self-seeded, leading to growth of vegetation, predominantly buddleia, through the gravel. This resulted in a large, unusable block of land at the core of the campus, contributing to its fragmentation.
Since completion, the site has been used by the students for football/cricket and social study as well as for more formal events.
Project Details:
Blakedown worked collaboratively with the client team to ensure this complex landscape scheme was delivered to the original timescales, notwithstanding the addition of design changes valued at £300,000 which centered around the irrigation system and lighting.
The core components of the regeneration included:
Clearing of existing site fill to formation levels - removal of 1,900 cubic metres (158 lorry loads) of construction waste, primarily rubble and hardcore.
Removal of asbestos – this was conducted under a watching brief, with small amounts discovered, verified, documented, and removed for sampling and testing.
Creation of planting areas – installation of new planting beds and tree planting areas, incorporating planter steps and paved routes.
Elevation of existing lawn area by 600mm to align with the top of the eastern steps, ensuring level access between the lawn and repaved square.
New raised lawn – measuring 30m x 40m with irrigation, creating a larger green space to support events such as graduation ceremonies.
Installation of an accessible open ramp, built within the existing steps, and replacement of damaged step units using stored step units removed from lower steps.
Installation of 2,063 square metres of permeable and brick paving to form the new open space.
Installation of SuDS drainage
Electrical works - installation of electrical systems for irrigation, data, and new infrastructure feeder pillars for events.
Installation of three steel outdoor table tennis tables.
Installation of bespoke slatted timber seating.
Ecological enhancements included the planting of 31 trees (Silver Birch, Bedford Pear and Small Leaf Lime), laying of two areas of wildflower turf, shrub and perennial planting (hebes, lavender, euphorbia, verbena), and grasses and bulbs. The ground beneath the tree avenues was finished with Cedec gold self-binding gravel.
Challenges:
Challenges to the project included:
Bulk earthworks – conducting earthwork operations during the winter season added a layer of complexity. The clay base of the site did not drain well, creating challenging and muddy working conditions. Out team leveraged their expertise to maintain correct levels and manage the wet conditions.
Design changes – the project faced significant mid-project design changes with £300,000 worth of variations introduced after construction had begun. Our team adapted to these by working collaboratively with the client team, reconfiguring logistics and resources efficiently to incorporate the changes without causing any delay to the project timeline.






